For sale House, Vilnius, Vilnius, Lithuania, 10244 Vilnius
For sale - Cod. 38559
- Tipology: House
- Area: 700 m²
- Rooms No.: 7
- Floor: 2
- Property conditions: New building
STYLE AND SPACE FOR SALE IN ANTAKALNYI!
ADVANTAGES:
- "Smart House" - remote control of the house by phone or tablet
- geothermal heating
- Stylish and cozy living room with all built-in furniture
- Equipped with a great relaxation area with sauna and pool
- For cozy family evenings, you are warmed by a fireplace in the living room and a sunny summer day with plenty of space in the enclosed courtyard and bungalow.
GENERAL INFORMATION:
- Price: 420,000 EUR
- Year of construction: 2016
- Number of rooms: 7
- House area: 288.80 m² (of which 92.08 m² SPA area)
- heights: 2 plus SPA area
- Land area: 7 a
- Condition: completely new equipped.
domestic equipments
- Foundations: polished / outside insulated 15 cm wool / 20 cm internal polystyrene
- Wall construction: ceramic 25 cm Keraporas blocks / outside insulated 18 cm wool / inside 20 cm polystyrene
- Windows: plastic / triple glazing
- Exterior doors: armored aluminum plus wood
- Facade decoration: clinker / decorative plaster
- Heated floors on the first and second floor
- Roof: Slanted / Bearing construction - Wood / Coating - Profiled sheet / insulated 25 cm Wool
- stairs to the SPA area - monolithic, decorative stone tiles / stairs to the second floor - metal, decorative glued wood
- The house has a capsule fireplace
- Ventilation: recuperation system installed
- The house has a sauna (electrically heated) and a swimming pool.
- Fenced area, automatic garden
- Smart home system installed: All home systems can be remotely controlled (heating system control, ventilation, lighting, cameras, etc.)
- Automatic irrigation system in the backyard
- The house price includes integrated furniture.
SPA AREA:
- Sauna 5.77 m²
- Recreation area with swimming pool 65.68 m²
- San.mpg 3.28 m²
- boiler room 10,19 m²
FIRST FLOOR :
- Living room with kitchen and dining room 82.56 m²
- Working space 9.79 m²
- San.mazgas 1.71 m²
- Wardrobe 6,02 m²
SECOND FLOOR :
- Cottage 8,87 m²
- Room 9.47 m²
- Room 12.98 m²
- Room 14.57 m²
- Room 11 m²
- San. Node 5.13 m²
- Master bedroom 18.16 m²
- San.mpg 10,37 m²
- Wardrobe 6,09 m²
location
- 510 m to the "Uosiai sodai" stop of public transport
- 820 m to the public transport stop "Rokantiškių sodai"
- 6.88 km to the city center
- 7,97 km to the bus stop.
- 1.25 km to the kindergarten "Molinukas".
- 2.08 km to the shopping center Norfa XL
- 2.10 km to Maxima Shopping Center
- 2.13 km to shopping center Rimi.
miscellaneous
- Heating: geothermal / boiler BaltikMaster / paved
- Electricity: 21 kW
- Water supply: borehole / 100 m
- Sewer: local / August & Ko
- Fire protection system: yes
- Alarm: yes
- equipped with recuperation system / boiler "Komfovent compact"
- Internet: "Mesh".
Page views divided according to country of origin
Change date interval

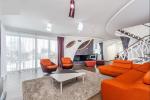
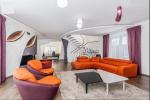

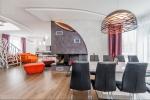
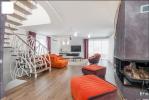
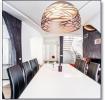
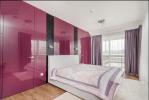
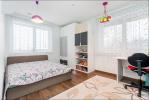
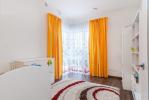
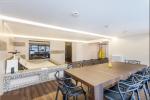
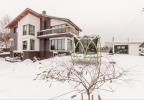
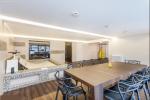
 Map and property price trends for Vilnius
Map and property price trends for Vilnius
 Listing posted by Private
Listing posted by Private
 1.06USD
1.06USD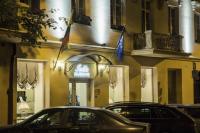 4,013,560.00USD
4,013,560.00USD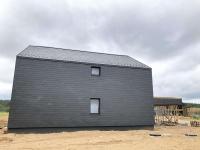 153,149.00USD
153,149.00USD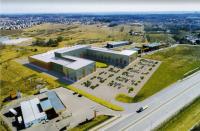 5,323,248.00USD
5,323,248.00USD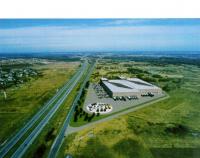 633,720.00USD
633,720.00USD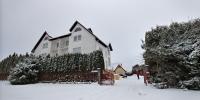 316,860.00USD
316,860.00USD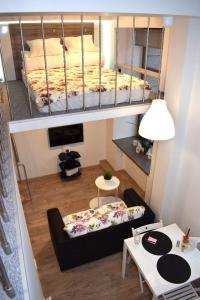 68,653.00USD
68,653.00USD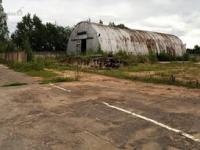 100,339.00USD
100,339.00USD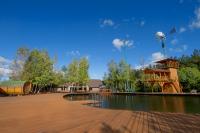 2,746,120.00USD
2,746,120.00USD